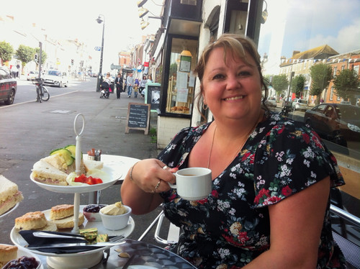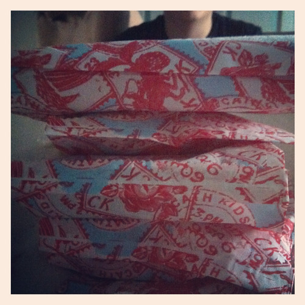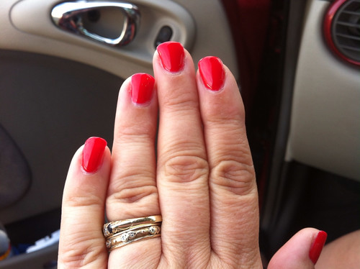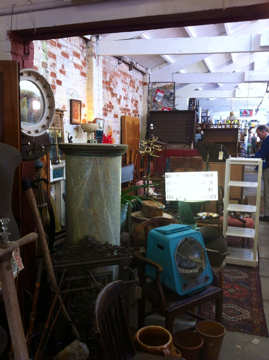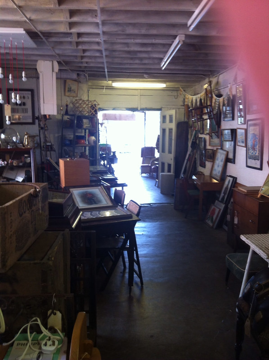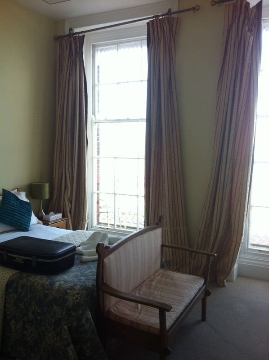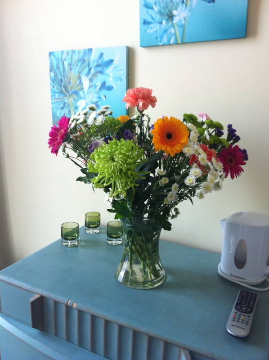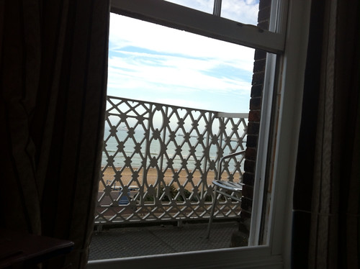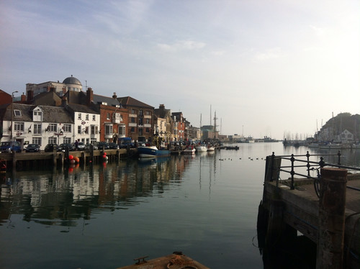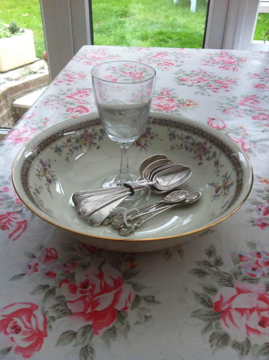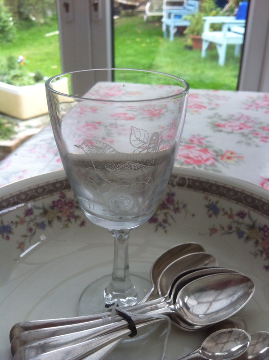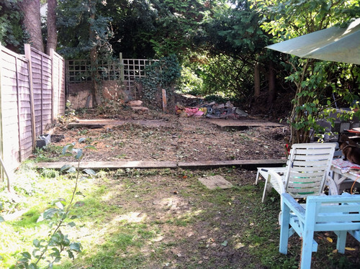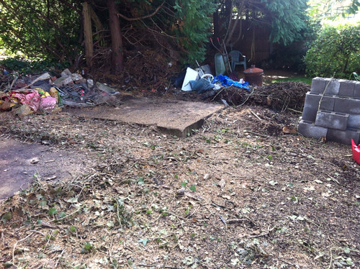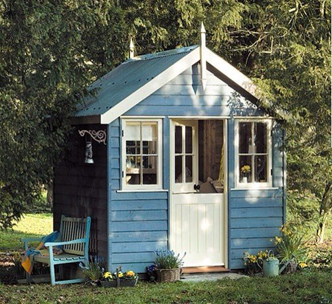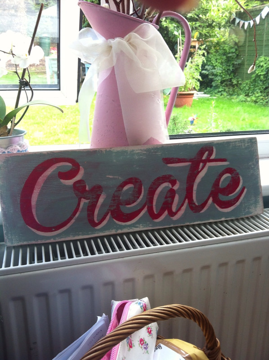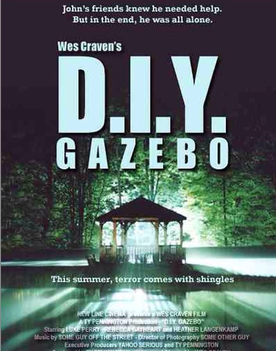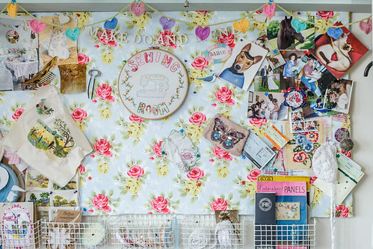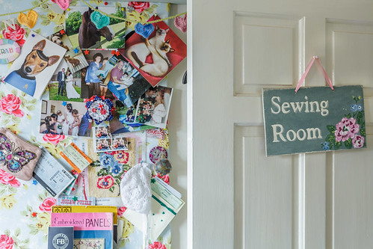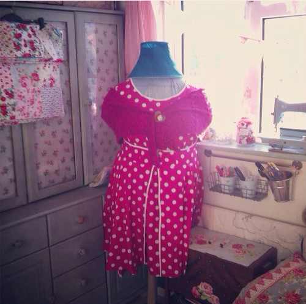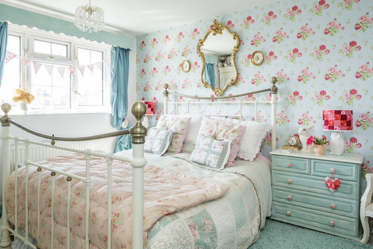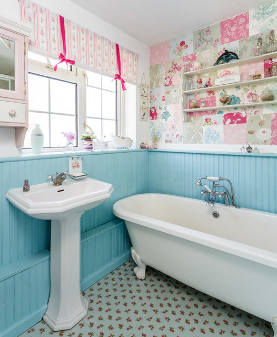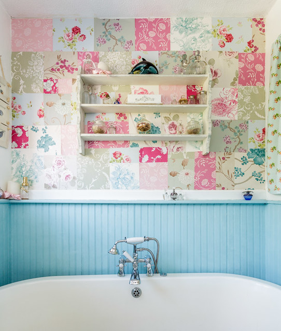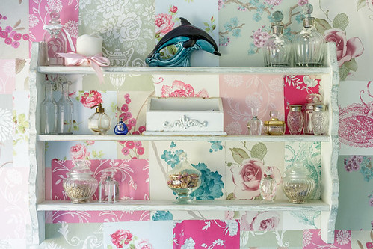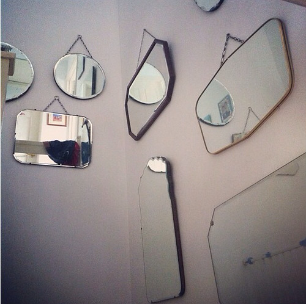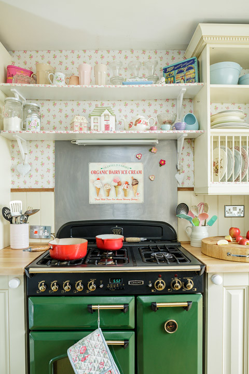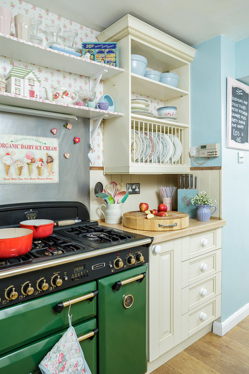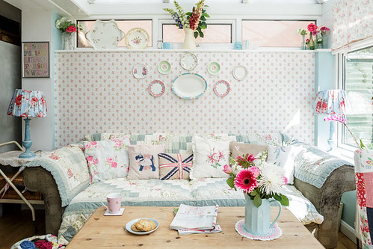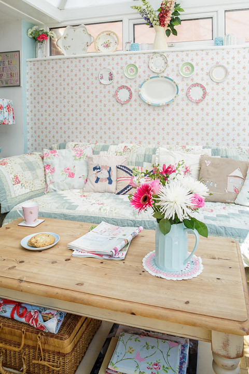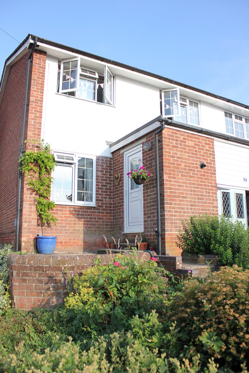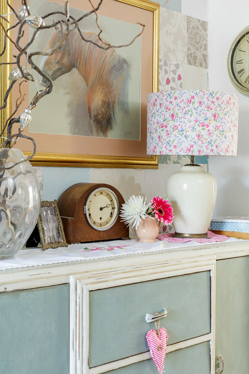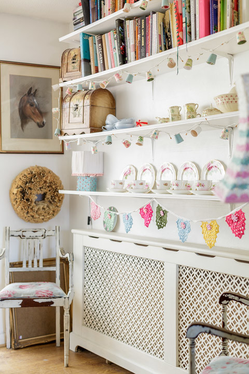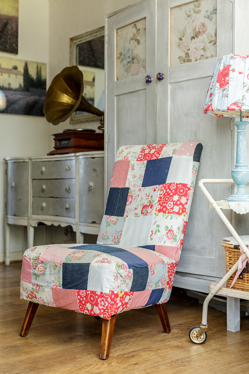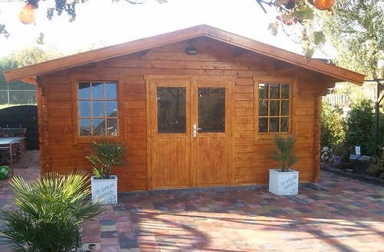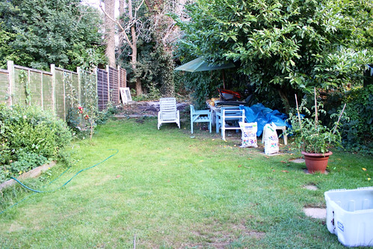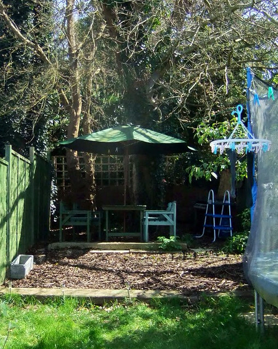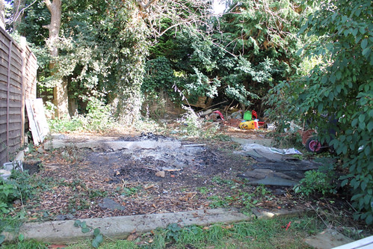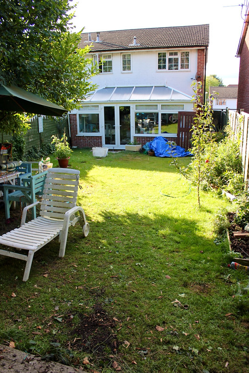Hello my lovelies!!
On Tuesday this week it was my birthday. I was 41 years old (however that happened so quick I don't know!!) And despite being of an age where I shouldn't I still get stupidly excited.
Here I am having high tea in the high street!!
I was awoken with a pile of goodies that H and W had chosen for me from Cath Kidston:
I got soaps; a pin tin; cowboy ribbon and a mini sewing kit....
Mr G got me a Sensationail Gel Polish kit; a fat quarter bundle which he sneakily bought after I admired it when we were out last week and a Miss Maggie bunny kit from Posie Gets Cozy.
Of course I couldn't wait to try the gel polish on my nails straight away and I was very pleased with the results:
As it's a gel polish and has to to be cured under an LED light that comes in the starter kit. Nail polish usually lasts 24hrs max on me before chipping and I'm on day 6 now and have just chipped my thumb with the bread knife so it's pretty good going. The kit costs £60 and does ten manicures and when you think gel nails at a salon are £20-£30 a time it's pretty good value.
After the boys went to school Mr G and I headed off for a slightly-grubby-night-away (not as long, you see, as a dirty weekend!!) We were booked for the night into a hotel in Weymouth but first we stopped at Bridport for a mooch around the vintage/antique shops:
We were very lucky with the weather as the sun shone and it was glorious.
The hotel was on the seafront at Weymouth and a quirky place. We were shown to our room by the owner who advised us the cocktail bar would be open 6.00pm-10.00pm and that was the last we saw of anyone until the morning!! When we went out about 8.00pm the bar was shut and in darkness and not a soul was to be seen in the place!!
The room however, had airy, high ceilings and a lovely sea view:
The curtain rails were more shabby than chic!!
The fresh flowers were a nice touch....
View from the bed - it was lovely to lay and listen to the sea....
My Mr G on the balcony....
We ate in an Italian restaurant close to the hotel that had good reviews but we found our main courses nothing to write home about although my chocolate fondant with gelato was delicious.
The following morning after a tasty (but rather small!!) breakfast we headed for a mooch around the harbour:
As it was before 10.00am we were a little early for the shops and so we stopped for a coffee (and a slice of Dorset Apple Cake!!):
After a look around Brewers Quay which was filled with lovely but overpriced vintage/retro/antique goodies we headed round the coast to see if we could find Durdle Door - we didn't but we had a walk up the cliff and stopped for silly selflies:
We headed home via Swanage where we stopped for a look around the shops (I bought some lovely yarn) and some lunch.
I did make a few other purchases while we were away:
Pretty bird glass for my sherry....
So I had a really lovely birthday, the best part getting Mr G all to myself for 36hrs - it really was wonderful to have his undivided attention!!
I'll do another post soon with log cabin news - which really is that there isn't any news yet!! The base is not yet complete and the cabin is due to be delivered Tues or Weds and it's forecast rain all week, eeeek!!
Thanks for reading....
Hugs,
S x

